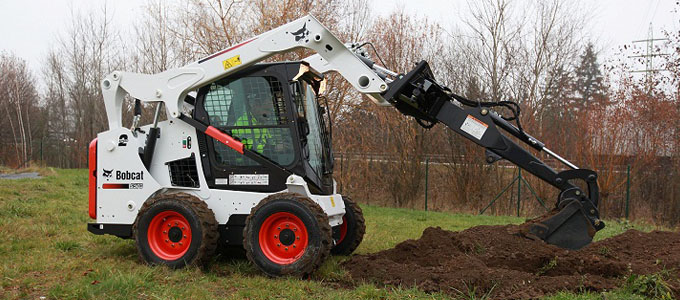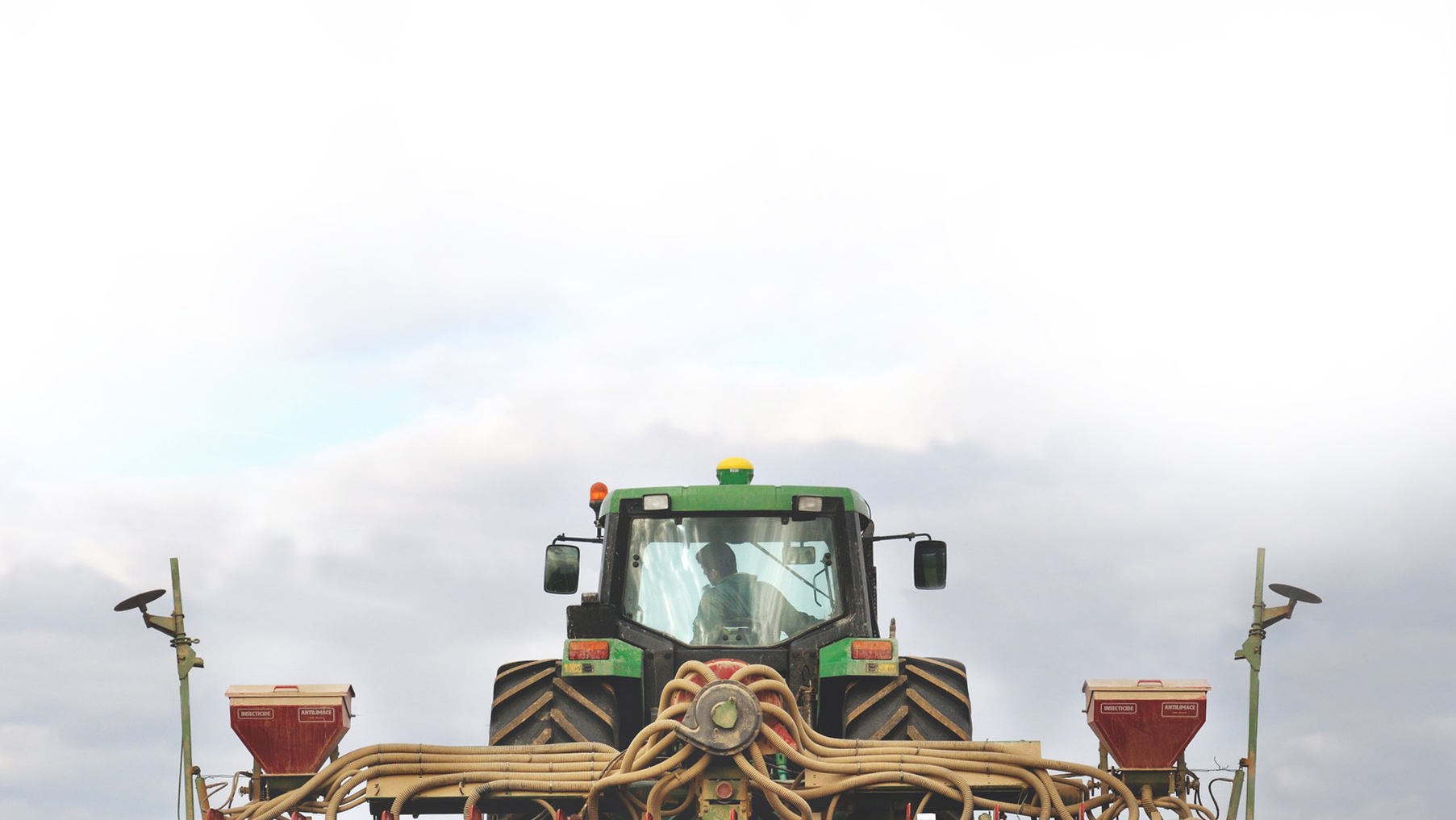On-Farm Construction
Things to consider before breaking ground
In construction “A good foundation ensures a good start”
A key component of developing new and established farms across the world relates to buildings and structures you need to make your farm most productive. Whether a new facility or improving a site, the skill of the owner and the scope of the project drives whether you can accomplish the project with your own labor resources or you need to hire a third party contractor to assist with some or all of the steps involved.
The first step is to organize the project…the steps you need for each phase, the available equipment and labor, and to push the pencil on your budget and financing opportunities. Once all of that is done, you will want to consider the many steps involved and what equipment is needed to accomplish it.
The Site:
Many farmers will make the mistake of planning their buildings on the poorest land so as to avoid using good cropland for construction plans. In the long run, you could pay a hefty price using this approach in building repairs, mitigating drainage problems, and other consequences of building and/or preparing the site.
Let’s examine some of the key things to consider:
Access: proximity to main roads and easy access for trucks and transportation equipment is an important consideration. Along that line, roadbed construction, ditching, loading of access roads, type of base and surface materials, stone, gravel, etc. all come into the equation. Another key consideration relates to proximity to utilities and the costs of the allowances needed to get power to your buildings
Prevailing winds and climate considerations: this is especially true when constructing barns or structures where livestock will be housed. Always plan to face your buildings in such a way to protect from inclement weather and wind direction. In areas where sun can be your worst enemy, facing your buildings in a direction other than southerly can save you many problems down the road relating to heat stress on the building and the animals or people that are inside it when completed.
Drainage: when planning construction projects, making sure that excess water can escape. Know your climate, and consider how much water you might actually have to redirect at certain times of the year. This might be the spring snow melt, or the monsoon season that many drier climates have to deal with. Poorly managed drainage can spell disaster to your construction plans. Not only does this include ditching and possibly draining with subsurface tile; but how to exclude clean water from the site immediately surrounding the building. Using gutters, French drains, drainage tile, grading, stone, and many other approaches to keep the site in tact once the building is up is crucial to long term success.
Sizing the Job: not only should you lay out your building plan to allow for your initial plan, but think out into the future so as to allow for expansion down the road. You might be bringing in very specialized earth moving equipment and skilled workers to assist with your initial building construction project and when the time comes to expand, you might regret not planning ahead with your financing and steps at the time when you first decided to build.
Topography and Soils: when planning for a building site, choose a topographical position that fits into all the factors mentioned above like access and drainage allowance. Do your research on your soil and subsoil on the site as that is crucial for ensuring structural integrity, foundation design, and construction materials. Consult with contractors and specialists who are experts in these areas if at all possible. If they are not, don’t hesitate to rent or borrow a backhoe and do some test digs around the site to a depth where you can examine how sound the sub soil is under your future building. This helps you determine the extent to which you need to support your structure using your subsoil as an asset.
Environmental Considerations: this area of consideration encompasses many things. Management of waste materials like manures, wastewater, and sewage are all necessary considerations. If building livestock facilities, where will you locate your waste storage and what is your best system? What is the soil and sub soil; topography; depth to ground water, and permeability of the soil under your waste storage facility? Do you have clear access in and out at all times of the year? Plan ahead, and you’ll avoid many headaches in the future. The same considerations are needed when planning for septic, composting, or any waste structure in your plan.
Steps in Construction:
Removing the topsoil is a key step. Choosing the right equipment, whether a bulldozer, motor grader, or finishing off with a scraper blade, setting your base grade is possibly the most important step. Once accomplished, adding a raised gravel base on which you’ll build your barn to follow that grade set under it is imperative for a good strong structure.
Planning and constructing access roads is accomplished next so that your construction equipment and supplies can travel to and from the building site. You might not finish the road surface, but its base is crucial for the short term while building, and providing a good base under your finished surface after all the heavy equipment traffic ends during construction.
Install Drainage draining the site and yard surrounding it is accomplished next. Perimeter drains, field tiles, ditches, and other soil drainage should be completed before construction begins. Design so as to handle the most inclement weather your area might receive. Consult the many sources that can provide you with localized 24 hr/25 year storm information. This gives you an idea of just how heavy a rain you might receive and what is needed to handle it when it comes. Selecting the right equipment for this step is crucial, whether a backhoe, trencher, or bulldozer to install diversion ditches; it’s a very important step toward a successful project.
Preparing for the foundation – what your building will be built on requires a set of decisions after you’ve answered all the planning questions mentioned above. Some of the most common foundations include a concrete foundation, whether poured, in slabs, or block; using pre-cast or poured post bases to secure the base of the building; or using a simple post construction with treated posts; knowing your depths, materials, and design all come into play.
Whether using conventional ‘stick’ framing; post and frame; or even canvas or greenhouse construction plans, what you do at the excavation step will significantly affect the success of your build.
Read more about it:
The Balance: ‘Must have’ earth moving equipment
University of New Hampshire Extension – On-Farm Construction



